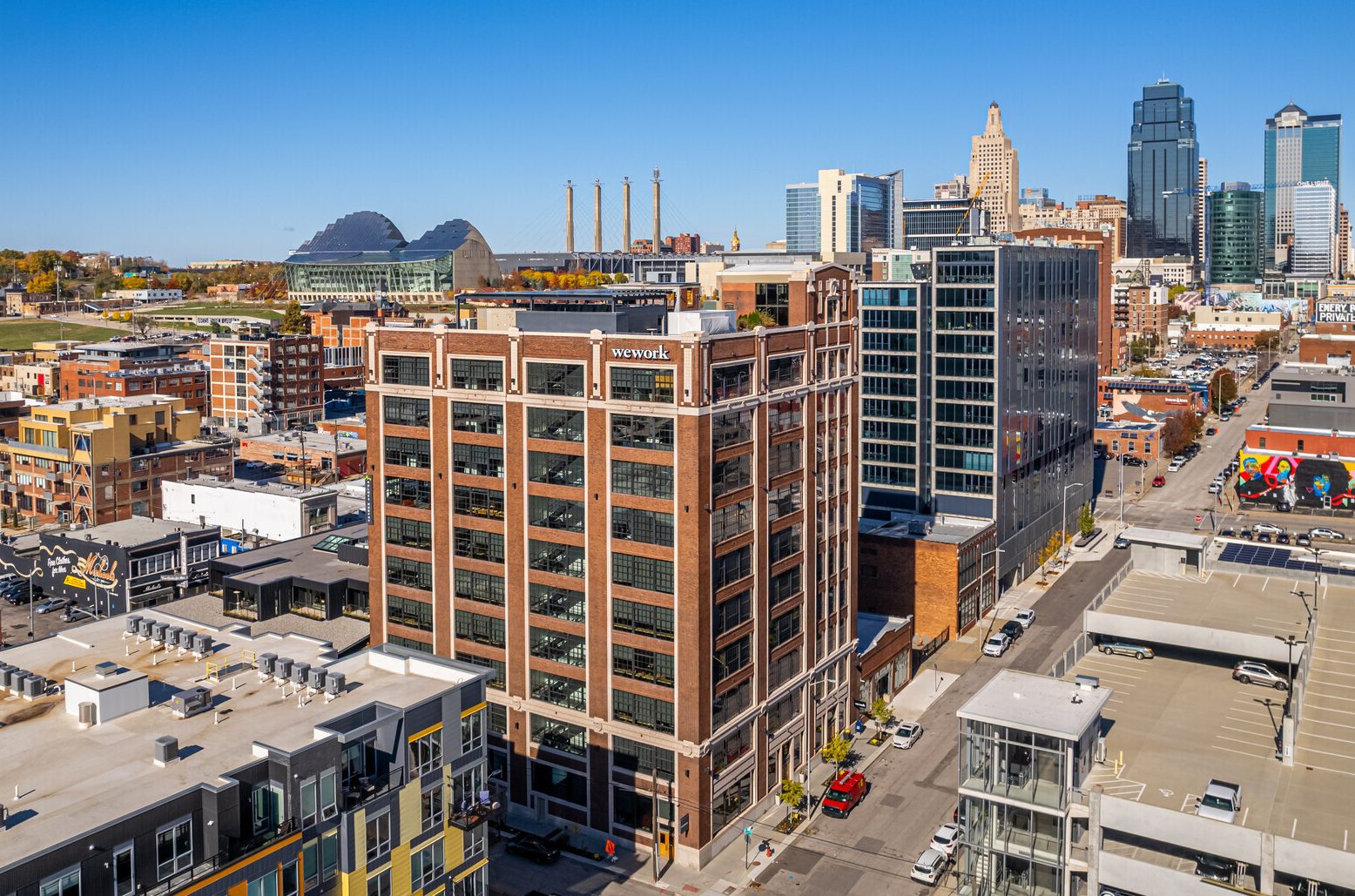Corrigan Station
1828 Walnut St
Kansas City, Missouri
Kansas City, Missouri
Description
Centrally located in the Crossroads District with easy access to the Power & Light District and Crown Center adjacent to the new $100 million KC Streetcar line connecting River Market, Central Business District, and Crown Center. Dedicated design for an open floor plan, natural light transparency, and decorative core. All new mechanical services and systems, high speed elevators, and energy efficient windows9,000 SF of solar panel fields.
- Third Floor: 11,177 RSF Office Space Available
- Seventh Floor: 11,038 RSF Office Space Available
- Eighth Floor: 2,685 RSF Office Space Available
Planned LEED Gold certified building development with significantly reduced occupancy costs. Signature restaurant space on the 1st floor. City’s best rooftop clubhouse and garden patio with spectacular panoramic skyline views. Dedicated structured parking garage Crossroads district of Kansas City, Missouri.
Read more on the design through the projects Architect, Helix.

Team
-
Jon Copaken PRINCIPAL
-
John D. Coe, SIOR, CCIM SENIOR VICE PRESIDENT, BROKERAGE
-
Erin Johnston SENIOR VICE PRESIDENT, RETAIL BROKERAGE
-
Amelia Adamo SENIOR PROPERTY MANAGER
-
Malcolm A. Campbell PROPERTY MANAGER










